Visual: Slackerdom Central!
Wednesday, June 29, 2005Welcome to Slackerdom Central. This is the home base of all Slacker operations. Hidden in the roof of a non-assuming building in a historic neighborood of St. Paul.
You can see the original no furnished pictures here.
Shall we begin the tour complete with furnishings?
I'll skip the entryway since that isn't any different.
(click images for full size)
Great Room
Here's the view from the top of the stairs looking into the main great room area. much slacking is done of that futon.

Here's the view from the dining area. the Slackerdom reading facility is that papazan. The Pub entrance is to the right of it.

Here's the view from the Slackerdom Reading Facility. The SD Dining Facility and Wine Stock is in the background.

Closer view of said Dining Facility and secondary wine stock.

"Marvin's Pub"
Here is "Marvin's Pub" a full service bar completely stock with 20 different kinds of liquor and at least 3 kinds of beer. Right now there is only the dart board on the right, I'm working on foosball or dome hockey.

Here's the view fom behind the bar. Now you see why it's Marvin's Pub.

Access to the rest of Slackerdom. Dormitory on the left, Kitchen and Head in the middle, Technology Center on the right.

Dormitory
Here is the Slackerdom Dormitory. This is HQ of the most extreme instances of slacking.

The HQ entertainment area comlete with a Green Orgasm (aka Giggling Flubber).

HQ entrance and secondary clothing storage unit.

Technology Center
Here is the Slackerdom Technology Center complete with wirelss network that is typically used from the recliner 6 feet away.

Said recliner with laptop and the Slackerdom Library.

Now the final two areas have been redone since previously toured. I'll include links to the before shots.
Kitchen
In true slacker style, this isn't used as much as it should be. Well, everything besdies the pizza oven anyway.
Before
After:

Before
After:

The tile was a pain, but I love it.

The Head
And finally the bathroom.
Before: Here and Here
After:

And the finally Bio-Waste Refuse Center.

So there you go. You now know what Slackerdom central looks like. If you happen to be in the Twin Cities area, feel free to request a personal tour!
posted by Chief Slacker @ 11:59 AM,
,
![]()
Visual: Fotos Di Moi!
Thursday, June 23, 2005Three words three languages. Rock!
So pictures of me won out over my condo.. So here goes!
(Click to view full size)
Damn I was P.I.M.P!

Yeah, I had the big mouth since birth...

I'm tellin ya, I had Mojo... Who could resist THAT face?

In WI, they start us young... Maybe this explains the intelligence AND the high tolerance..?

Here's me all growed up in my crowded room 4 houses ago...

Here's me lookin all suave... Mom's on the phone.

Here's me and Freak Out Girl... Ripped a headboard off the wall that night...

And to finish things off...
Here's my tat. It's in the top center of my back, about 8-9 inches across.

Disclaimer: The Daily Slacker and The Daily Slacker Visual Edition and not liable for any damages to material or electronic devices such as but not limted to clothes and keyboards by any actions voluntary or involuntary by the viewer of the above pictures.
posted by Chief Slacker @ 4:08 PM,
,
![]()
Visual: Archaeologist at Work!
Tuesday, June 21, 2005(Click to view full size)
Here's the current status of the sidewalk project:

Here's a view of the area we're trying to reclaim as a garden from my Office window:
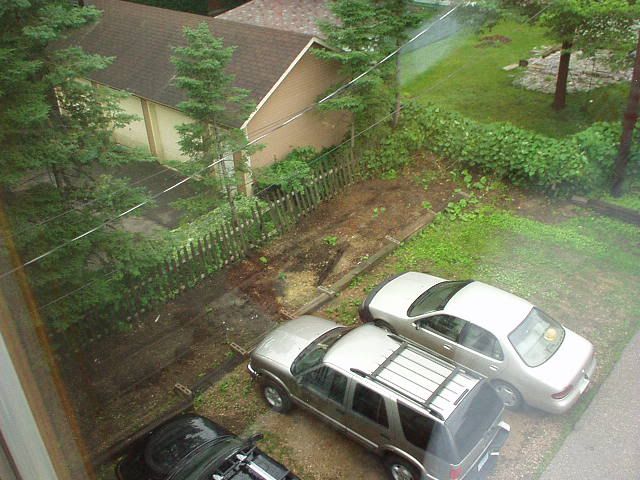
A closer view:
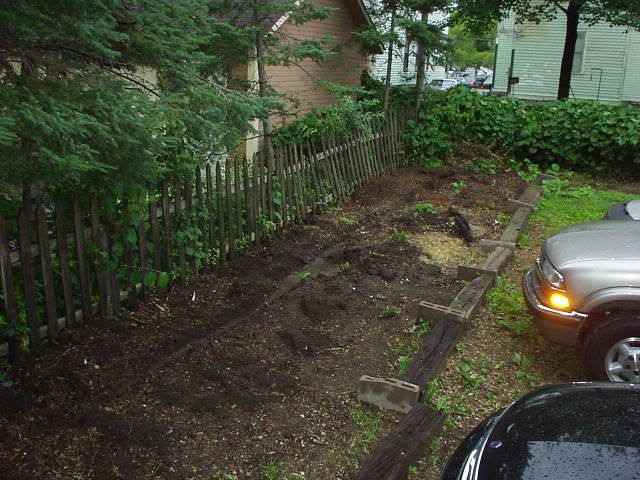
This is the original chunk that I found while digging out weeds:
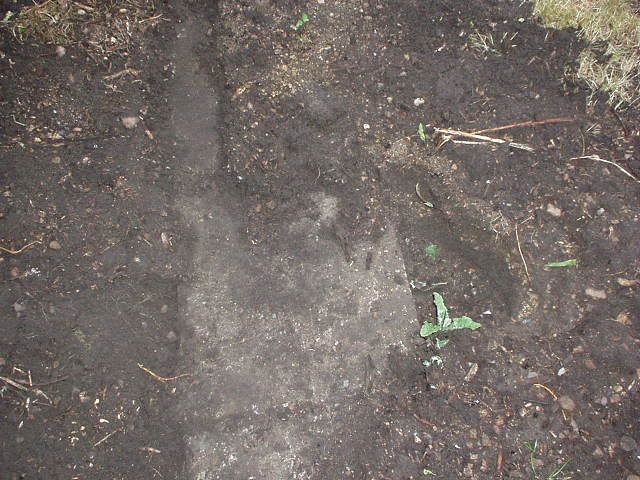
Here's the trench I dug trying to find out how far it ran:
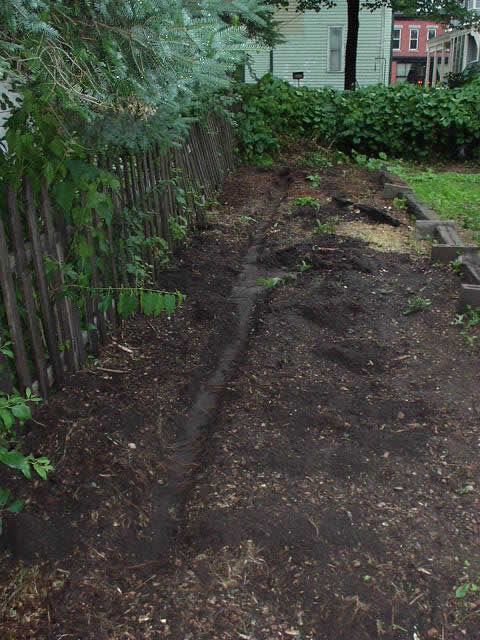
Here's the progress I've made so far, it does have it's cracks, but it's probably 50+ years old:
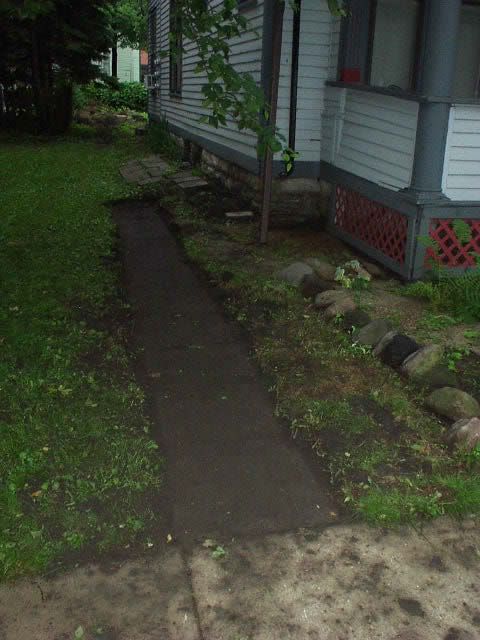
In case you wonder where the dirt went... It's going to help fix our front lawn which was killed in that tragic Round-Up incident:
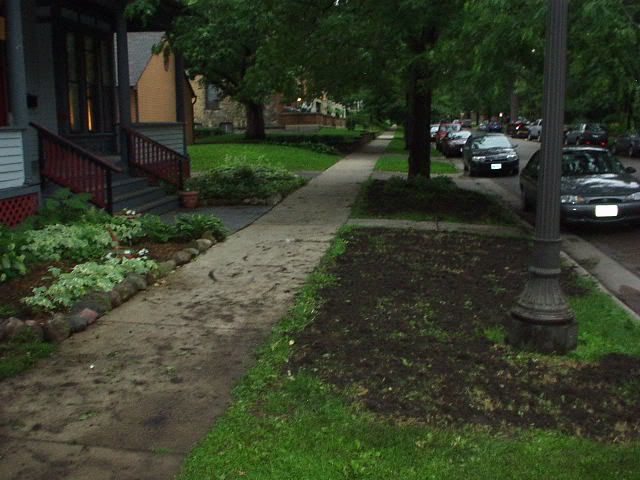
posted by Chief Slacker @ 12:31 PM,
,
![]()
Visual: Slacker's Art at Work
Friday, June 17, 2005Click pictures to view.
Drawings

It's a cell phone cam pic, but those are a few of my drawings I've entered in our bi-annual art show here at work. The bottom one I added some censor spots (See close-up) to it because someone complained about a guy being naked in this different drawing ;O) Definitely added to the piece!
Here's a few of my past Sobe cap art pieces:
The Sobe Castle
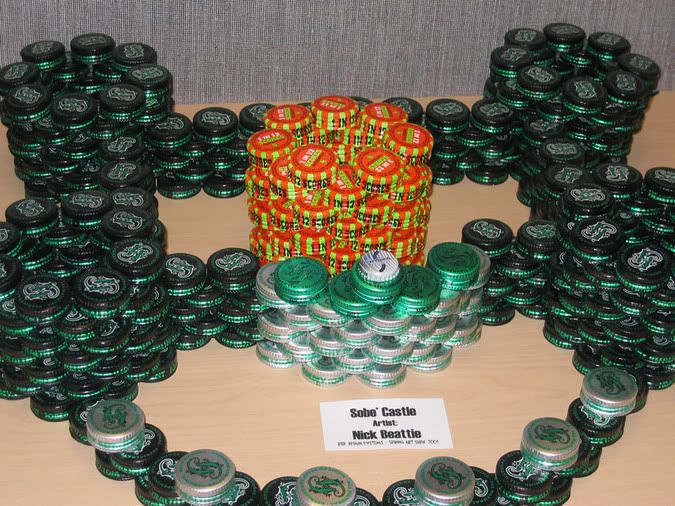
The Great Sobe Lizard
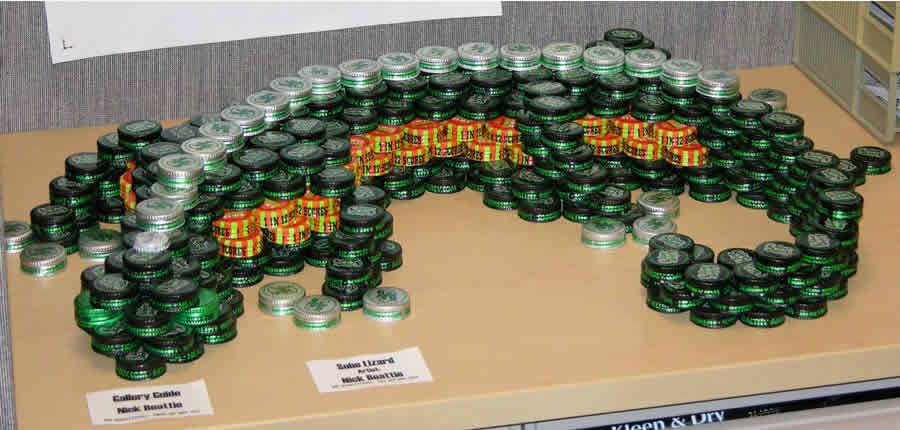
Twenty Thousand Leagues Under The Sobe
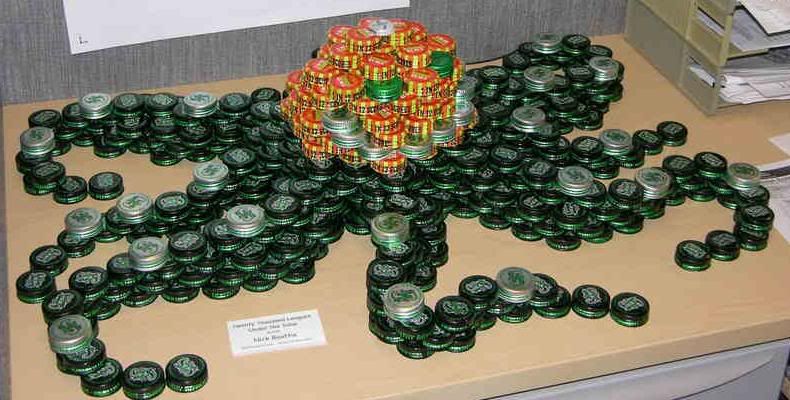
posted by Chief Slacker @ 2:54 PM,
,
![]()
Visual: Tour De Condo!
Thursday, June 16, 2005For the first entry into the Daily Slacker: Visual Edition. I figured I would put up the pictures of my Condo I took prior to moving in. Enjoy the vitual tour!
The Building

This is the front of the building. I own the whole third floor. Hidden up in the roof ;O)

Entryway

My main entrance is actually on the second floor, so I have a neat little entry area and stairs!

Great Room
In the middle is the fromt stairwell, the right is bedroom #1 and the left is BR#2.

Left to right: Stairs, BR#1, Kitchen, Office

SW Corner

NW Corner

Bedrooms
Here's Bedroom #1, which I'll actually use as a bedroom.


Here's bedroom #2 which I'm going to turn into a pub area because the old hardwood reminds me of one.


Office


Kitchen
This horrid green has been replaced by tile and a deep red color.


Bathroom
This weird brownish purple has been replaced by light and dark blue.


Layouts
Yes, I'm a geek. here's a 3d model of the whole place!

posted by Chief Slacker @ 12:34 PM,
,
![]()

